30x19x11 Ft Storage building non-insulated
| Width (m) |
|
|---|---|
| Length (m) |
|
| Height (m) |
|
| Unobstructed floor space |
|
| Roofpitch |
|
| Maximum snow load |
|
| Maximum wind load | 0.72 kN/m² (EN 1991-1-4)
in combination with 0.85 kN/m² snow load DIN EN 1991-1-3:2010-12 and DIN EN 1991-1-3/NA:2010-12 compliant |
| Roll-up door (included) | 265 x 275 cm (H x W), clearance 255 cm, color RAL 9003 (signal white), including latch for padlock (not included), 0,45 mm steel, non-insulated, manual operation, polyester coating, model Janus 650. |
| Electric opener roll-up door (optional) |
|
|---|---|
| Man door (1 included) |
|
| Door positions |
|
| Metal sheeting |
|
| Skylights |
|
| Steel structure |
|
| Gutter system (optional) |
|
| Anchoring | For a permanently installed building
Option 1. Concrete foundation Concrete (strip) foundation to be prepared according to our drawings (included). Base rail of building is bolted with concrete anchors M12x180/055 (included). The concrete surface needs to be perfectly straight to obtain a watertight joint of the walls. Option 2. Prefab concrete slab elements Construct a sandbed to the frost line containing a spacious floor of prefab concrete panels (concrete slab elements) of 16 cm minimum. The soil profiles of the storage building need to be fastened with concrete anchors M12x180/055 (included). This option is economical and fast. The surface must be flat, with a permitted slope of max. 1 cm/m1 in one direction only. A curved surface is not allowed. A slope in the installation surface must be filled out during installation, resulting in additional work. For a temporarily or semi-permanently installed building Earth anchors 1,100 x 25 mm for anchoring on pavement, asphalt or hard gravel. The installation surface must be straight with a maximum slope of 1cm/m1 limited to one direction. A curved surface is not allowed. A slope in the installation surface must be filled out during installation, resulting in additional work. Base rail holes of ∅30 mm are to be drilled on-site. (adequate hole saw is included). Installation of your steel building with earth anchors saves time and money and is the perfect solution when only temporarily constructions are allowed or needed. |
| Average assembly time for DIY with 4 persons |
|
|---|---|
| Shipping weight and dimensions (L x W x H) |
|
| Documentation |
|
| Warranty |
|
| Roofpitch |
|
| Options |
|

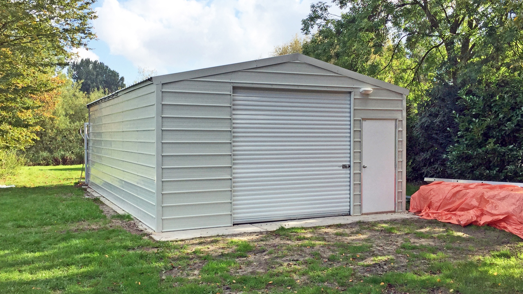
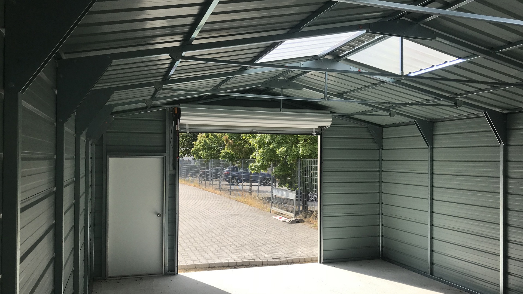
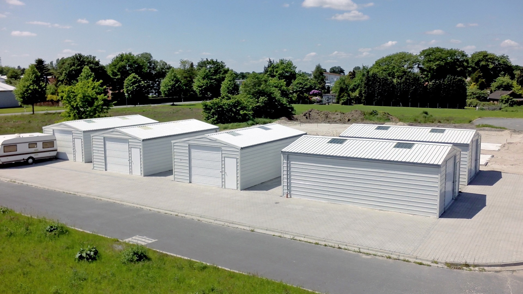
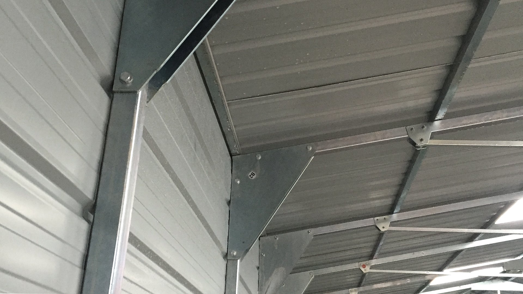
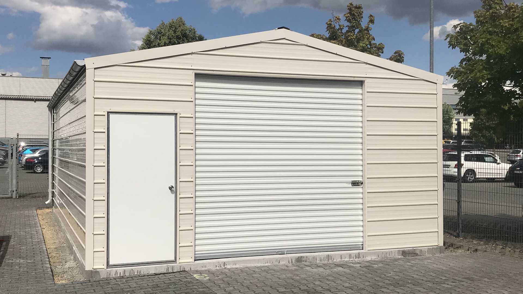
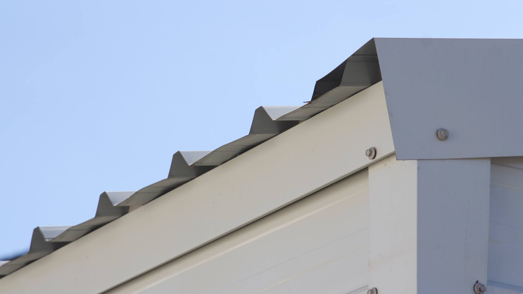
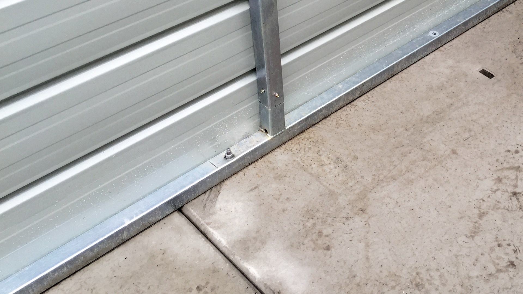
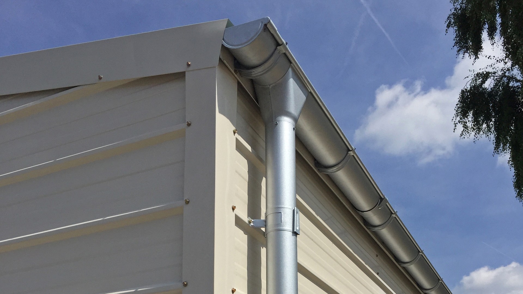
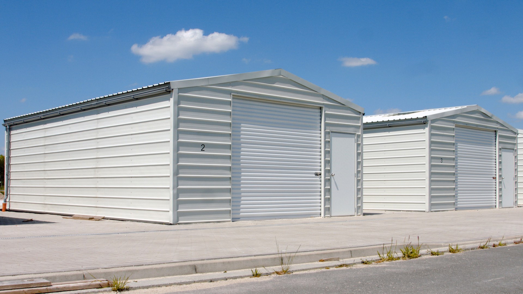
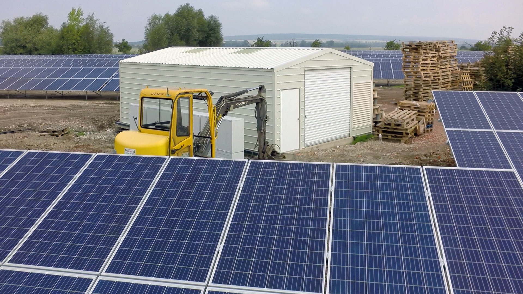
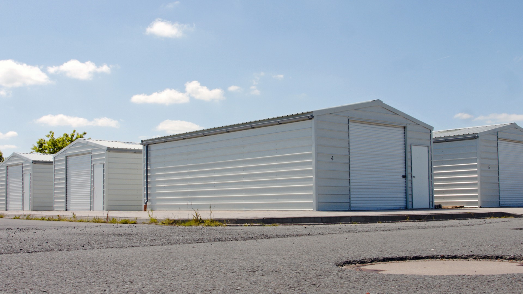
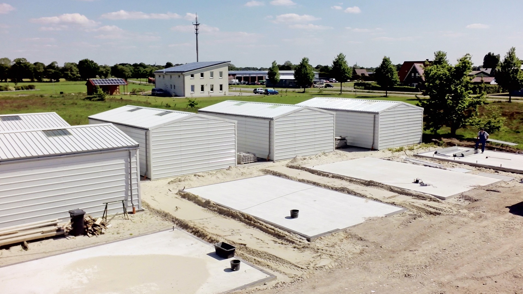
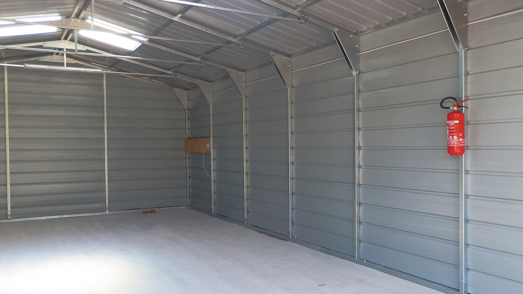
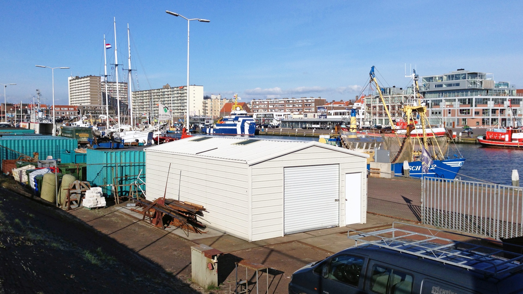
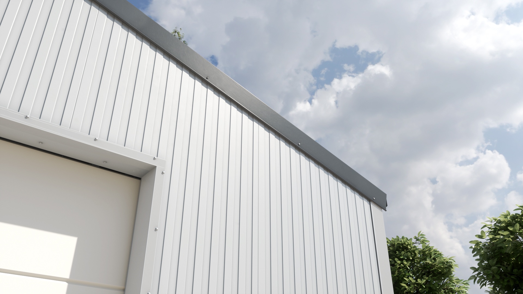
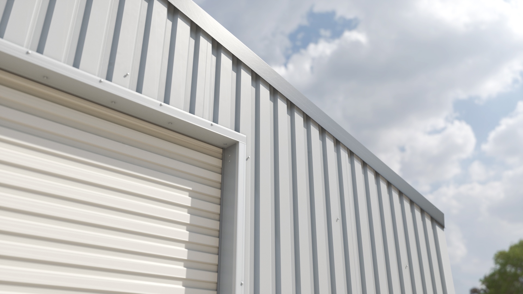
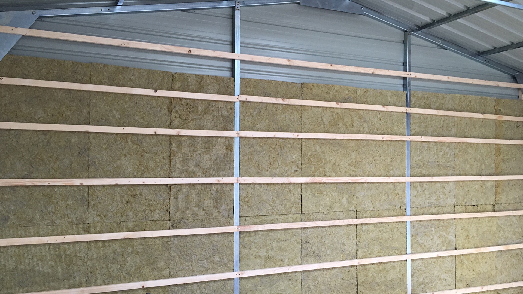
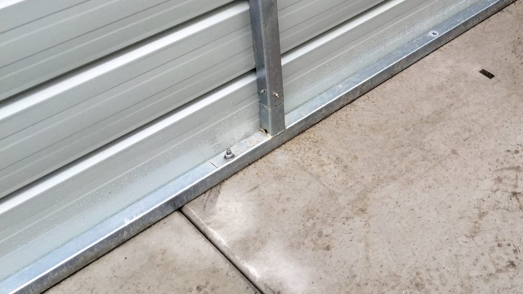
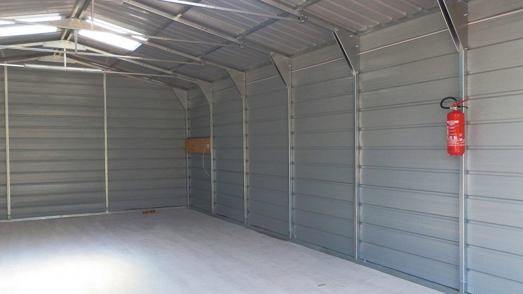
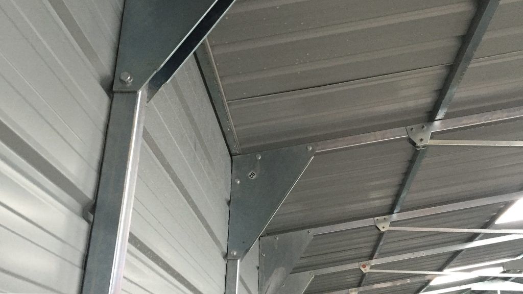
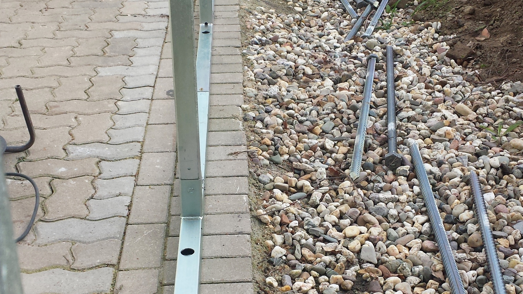
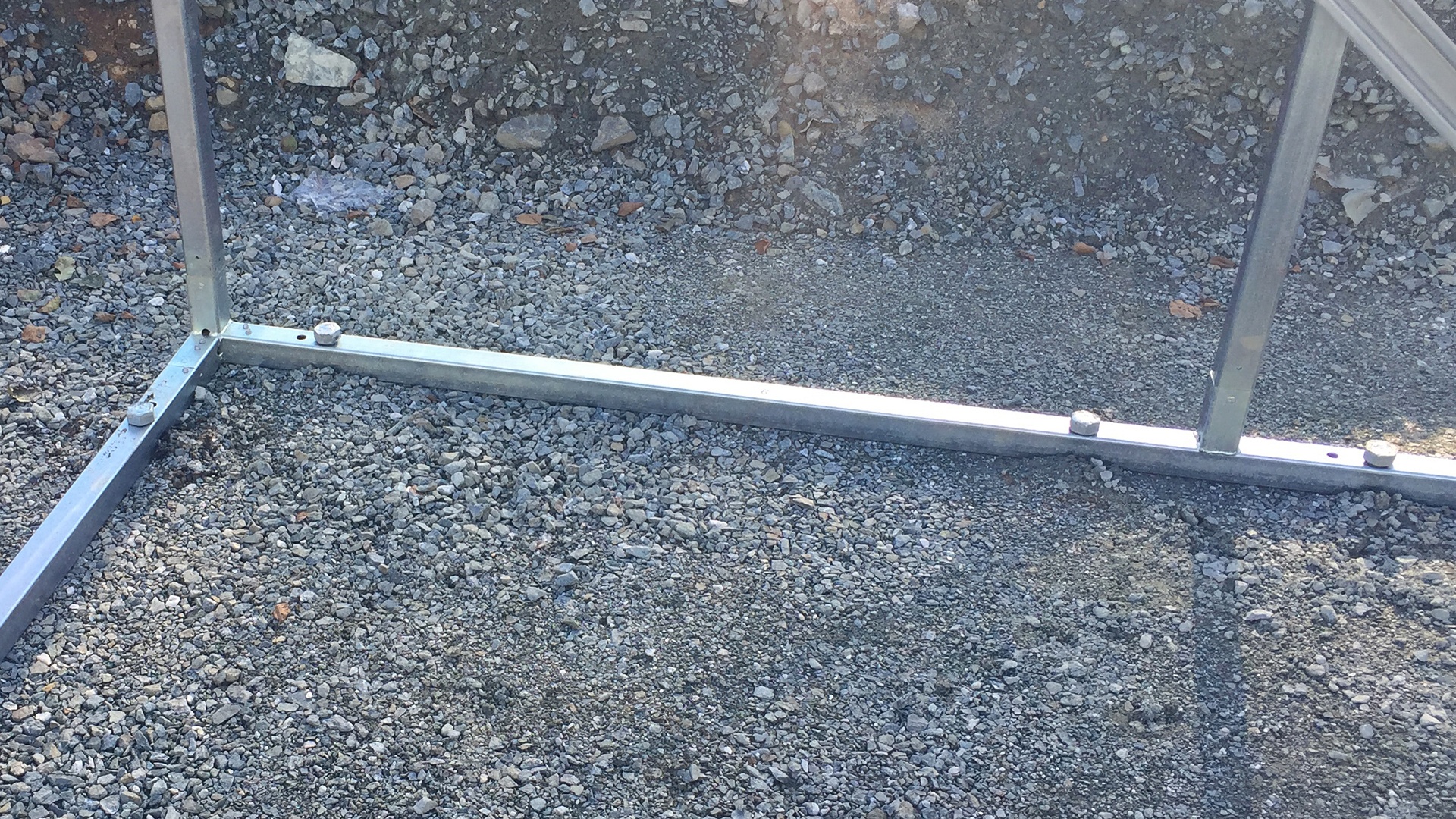
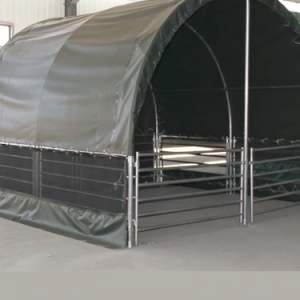
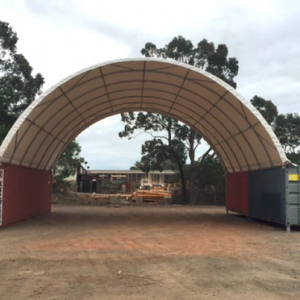
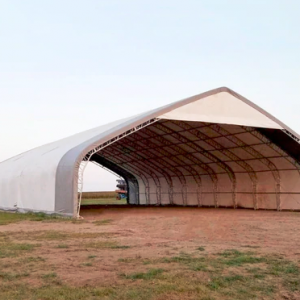
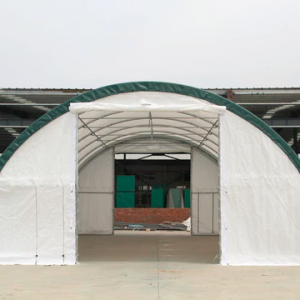
There are no reviews yet.